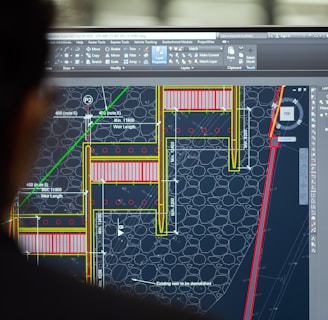BIM Services Overview
We provide comprehensive BIM services for AEC firms to enhance project efficiency and collaboration.


Project Coordination Solutions
Enhancing collaboration and coordination for successful construction project execution and management.
Risk Mitigation Strategies
Identifying and managing risks effectively throughout the project lifecycle for optimal outcomes.
Cost Optimization Services
Implementing strategies to reduce costs while maintaining high-quality standards in construction projects.
Bimmax Group transformed our project with exceptional BIM services, enhancing collaboration and optimizing costs effectively.
John Doe


★★★★★
Contact Us for BIM Services
Get in touch for expert BIM project assistance and collaboration.


